AI-Powered Floor Plan Generator
Smart • Fast • Professional
Create optimized floor plans instantly with our advanced AI. Input your requirements and watch as our floor plan AI generates professional layouts with perfect space utilization and traffic flow.
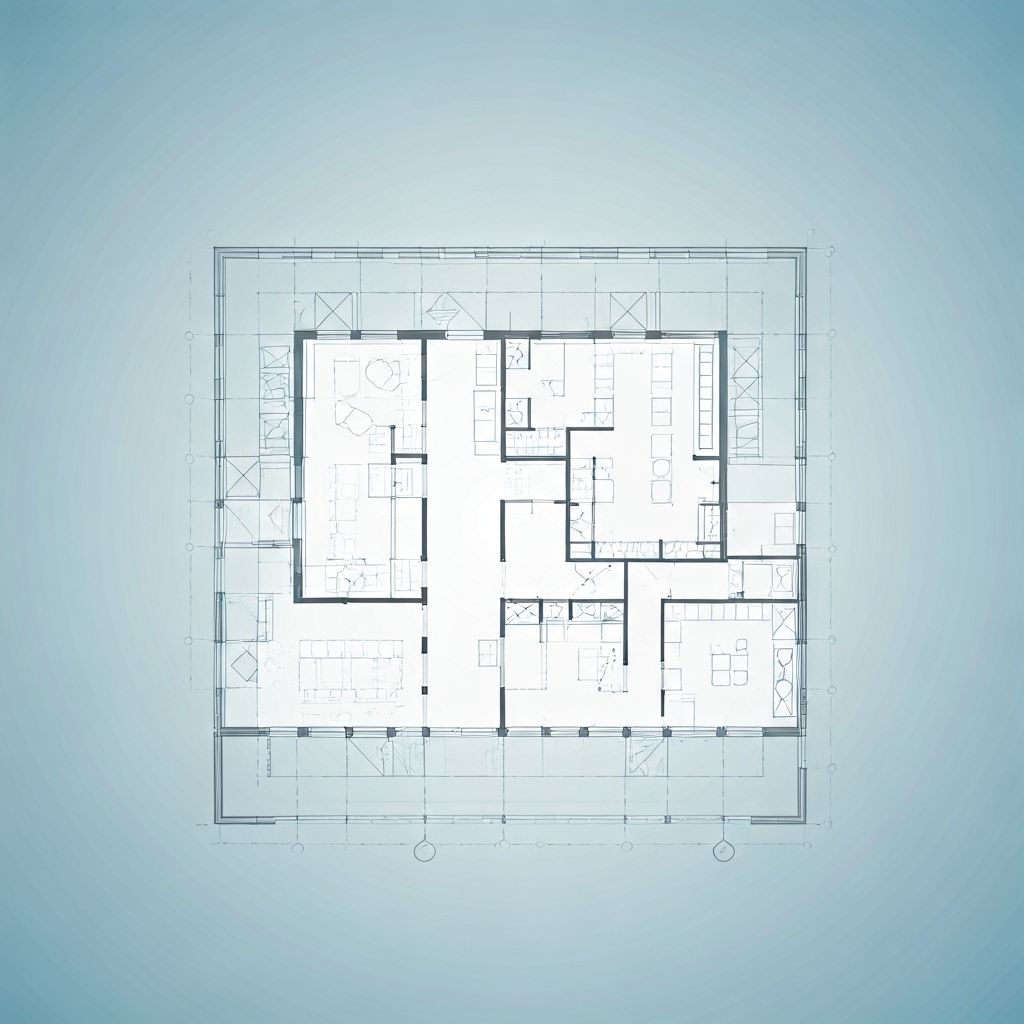
Professional Floor Plan AI Generator
Our floor plan AI analyzes your requirements and generates optimized layouts with intelligent space planning
Floor Plan Layout Designer
Create and optimize room layouts with AI-powered space planning
Your transformed design will appear here
Generated design will appear here
How Our Floor Plan AI Works
Advanced artificial intelligence algorithms analyze your requirements and generate optimal floor plans
AI Analysis
The generator analyzes your room requirements, dimensions, and preferences using machine learning trained on thousands of professional layouts.
Smart Optimization
The AI optimizes traffic flow, natural light distribution, and space efficiency while ensuring building code compliance and accessibility standards.
3D Generation
Generate professional floor plans with detailed measurements, room labels, and 3D visualizations ready for construction or renovation.
Why Choose Our Floor Plan AI
Transform space requirements into professional floor plans with AI – fast, intelligent, and cost-free.
AI Space Planning
Our system intelligently arranges rooms for optimal functionality, considering daily living patterns and space relationships.
Smart Measurements
AI automatically calculates optimal room dimensions based on function, furniture requirements, and building standards.
Traffic Flow AI
Advanced algorithms analyze movement patterns to create floor plans with intuitive navigation and minimal congestion.
Layout Variations
Generate multiple floor plan options with AI, each optimized for different priorities like privacy, openness, or efficiency.
Space Efficiency AI
Maximize usable space with AI that identifies opportunities for storage, multi-purpose areas, and space-saving solutions.
Code Compliance AI
Ensure all floor plans meet building codes and accessibility requirements with AI that understands local regulations.
Floor Plan AI Showcase
Explore professional floor plans generated by our AI - each optimized for different living styles and requirements
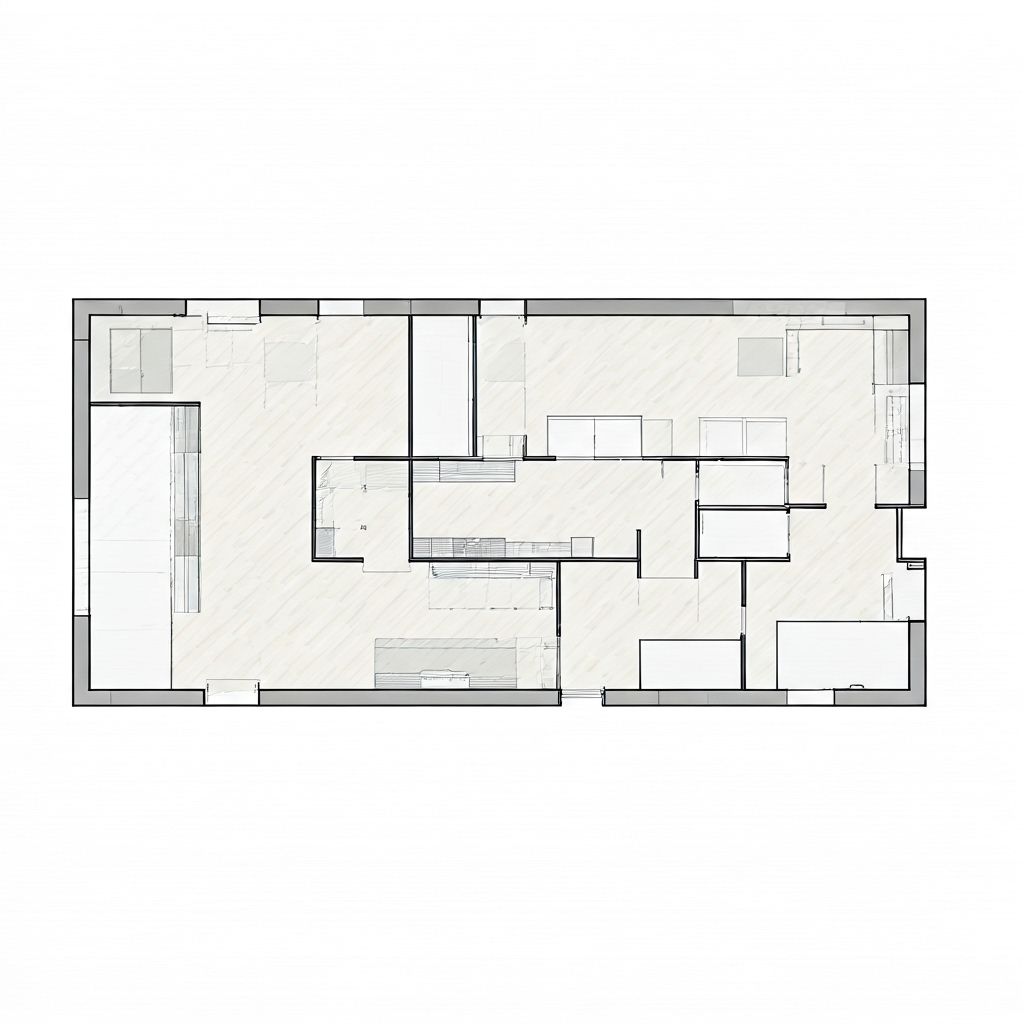
Modern Open Floor Plan Layout
Floor plan AI optimized this layout for natural light and seamless indoor-outdoor living with 95% space efficiency, creating a perfect modern living environment.
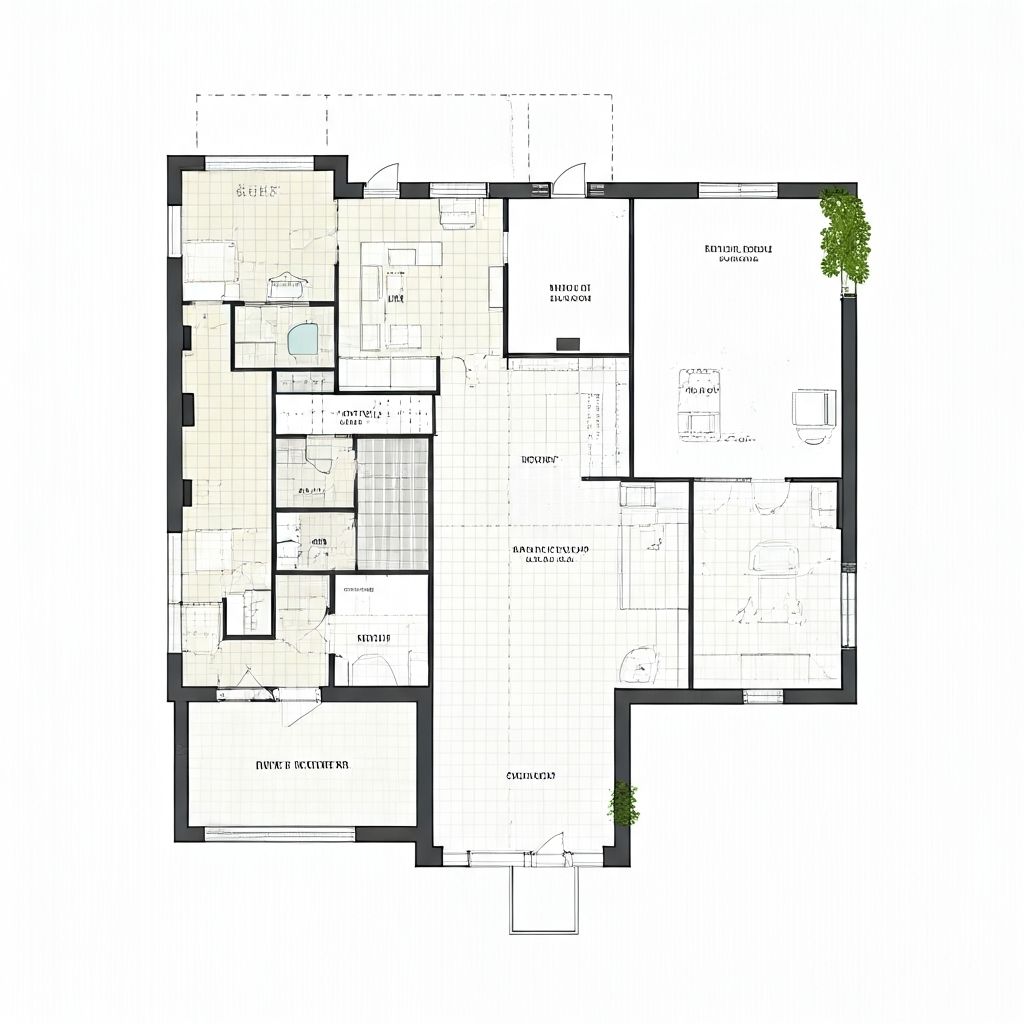
Family-Friendly Floor Plan Layout
AI-designed floor plan prioritizing child safety, supervision sight lines, and efficient family workflows for optimal family living experience.
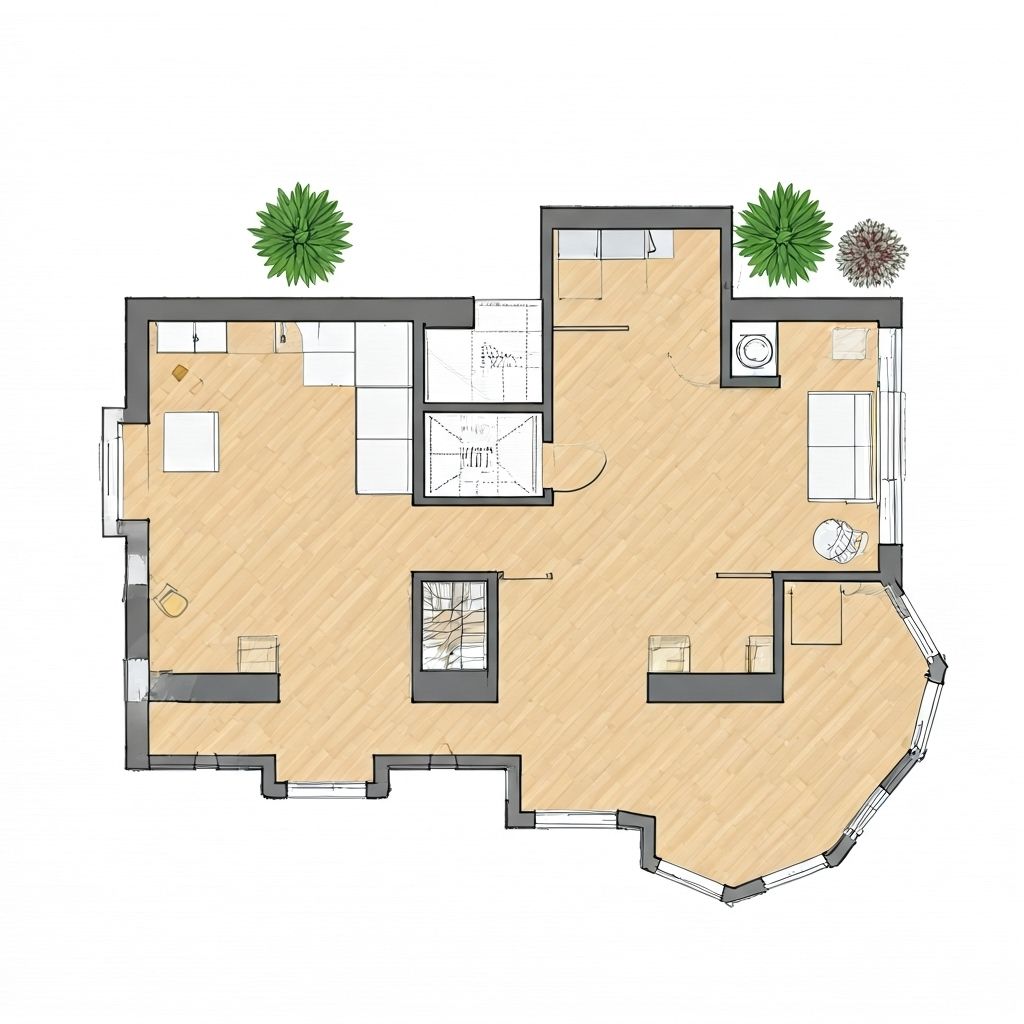
Compact Efficient Floor Plan Layout
Floor plan AI maximized functionality in limited space with smart storage and multi-purpose room design for urban living solutions.
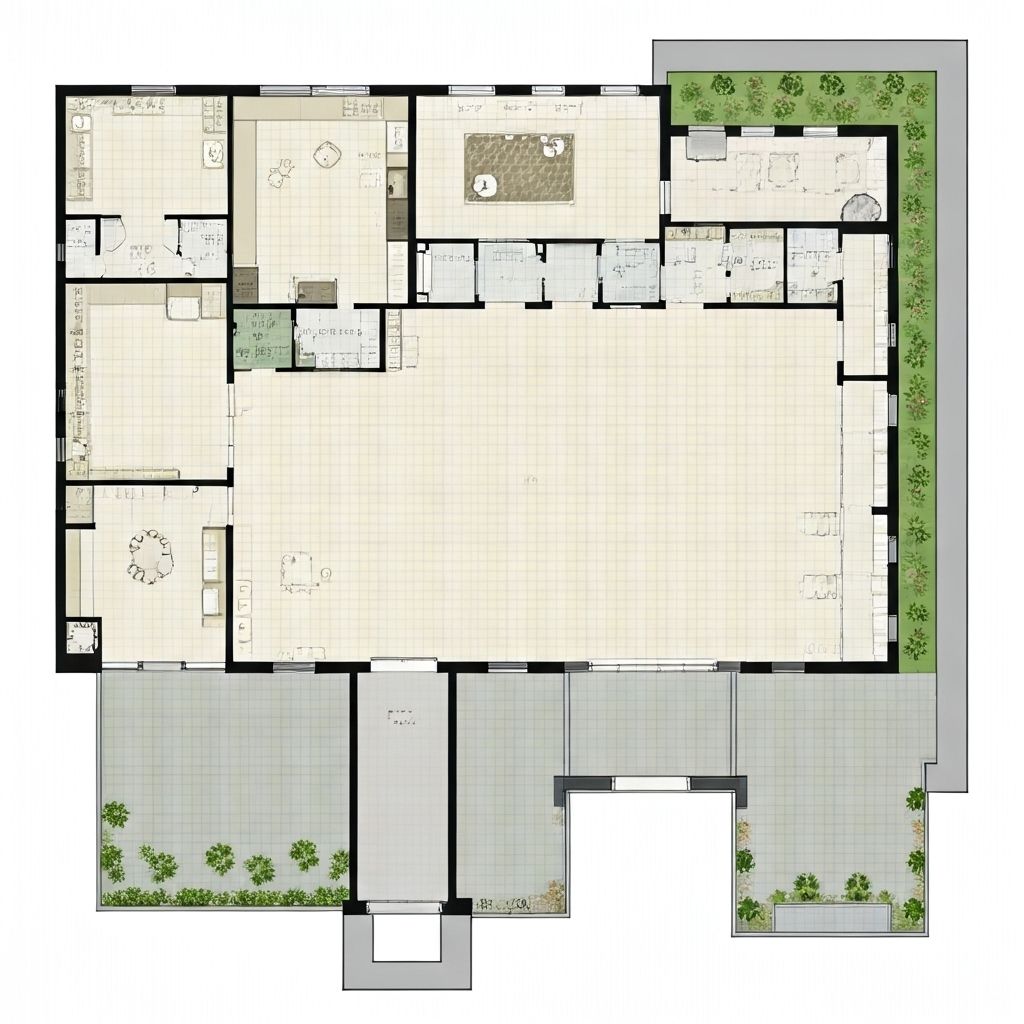
Luxury Floor Plan Layout
AI-crafted floor plan emphasizing privacy, grandeur, and premium amenities with optimal room proportions for luxury living spaces.
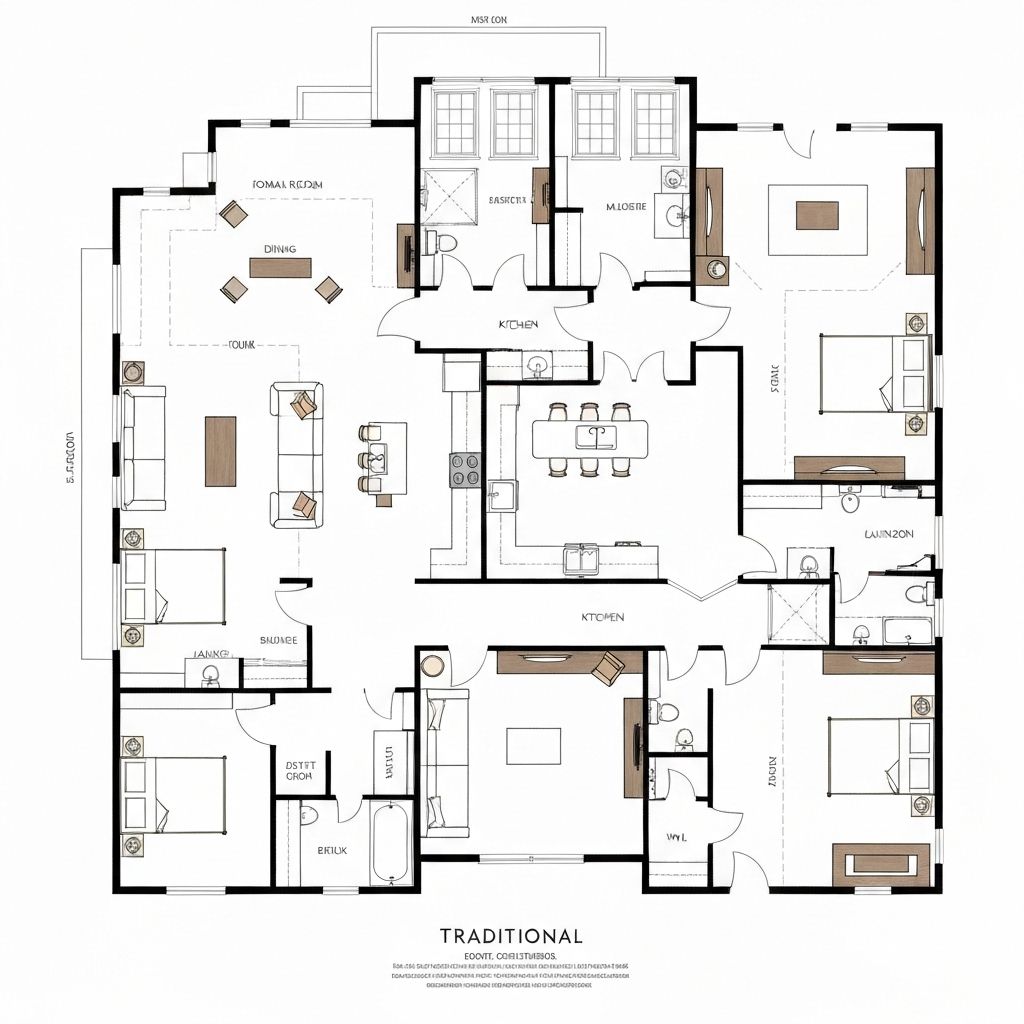
Traditional Floor Plan Layout
Floor plan AI balanced formal and informal spaces with classic proportions and defined room functions for traditional home design.
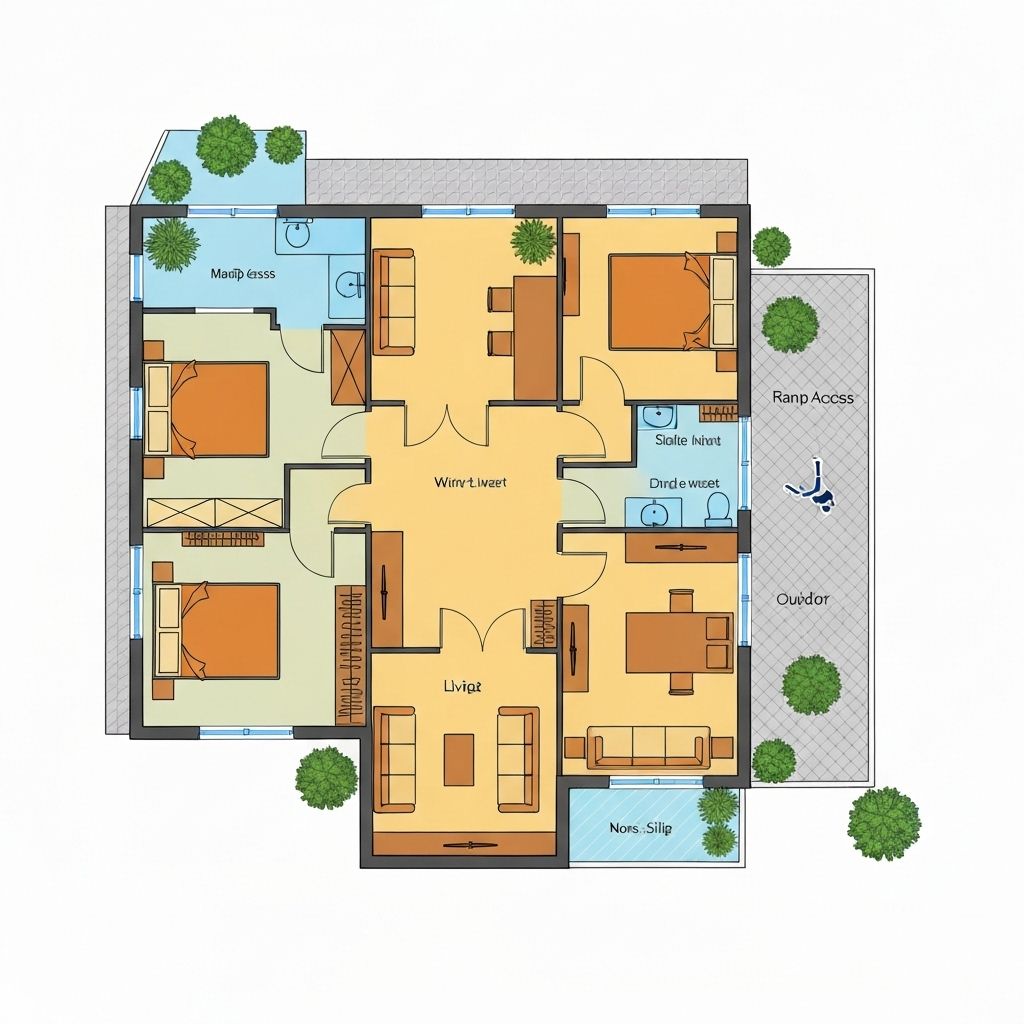
Accessible Floor Plan Layout
AI-designed floor plan ensuring full accessibility with wide corridors, barrier-free design, and aging-in-place features for universal accessibility.
What Users Say About Our Floor Plan AI
This AI tool is incredible! It generated 5 different layout options in seconds, each optimized for different priorities. Saved me days of manual drafting work.
The AI understands space planning better than most junior architects. It automatically optimized traffic flow and natural light - details I would have missed.
As a homeowner planning a renovation, this generator gave me professional-quality layouts I could never have created myself. The building code compliance is a huge bonus.
The AI's ability to generate accessible floor plans is outstanding. It automatically includes all ADA requirements while maintaining beautiful, functional design.
I use this AI for all my client presentations. The instant generation and multiple layout options help clients visualize possibilities they never considered.
The generator handles complex multi-story projects beautifully. It considers vertical circulation and structural requirements that would take me hours to plan manually.
Frequently Asked Questions
Everything you need to know about our AI floor plan generator
How does the AI generator actually work?
Our system uses advanced machine learning trained on thousands of professional architectural drawings. It analyzes your requirements and preferences, then generates optimized layouts considering traffic flow, natural light, building codes, and space efficiency.
How accurate are AI-generated floor plans?
Can the AI handle complex requirements?
What file formats can I export?
How long does it take to generate designs?
Is it suitable for professional use?
Start Using Floor Plan AI Today
Experience the power of artificial intelligence for floor plan generation. Create professional layouts in seconds with our advanced AI technology.